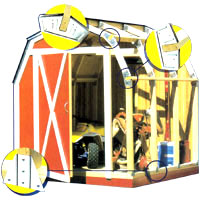7' X 8' Structure Material List:
1 - Quick Framer Kit Needed
13 - 8' 2 x 4's
8 - 10' 2 x 4's
2 - 12' 2 x 4's
4 - 8' 1 x 4's
2 - 16' Pressure Treated 2 x 4's
2# - 3 Nails (16D)
2# - 1 1/4 Deck Screws
9 - 4' x 8' Sheets of Sheathing Material
86 sq. ft. of Roofing Material
8' X 14' Structure Material List:
2 - Quick Framer Kits Needed
14 - 8' 2 x 4's
4 - 10' 2 x 4's
12 - 12' 2 x 4's
7 - 14' 2 x 4's
6 - 8' 1 x 4's
3 - 16' Pressure Treated 2 x 4's
2# - 3 Nails (16D)
3# - 1 1/4 Deck Screws
16 - 4' x 8' Sheets of Sheathing Material
170 sq. ft. of Roofing Material
10' X 22' Structure Material List:
3 - Quick Framer Kits Needed
49 - 8' 2 x 4's
18 - 10' 2 x 4's
3 - 12' 2 x 4's
7 - 16' 2 x 4's
10 - 8' 1 x 4's
4 - 16' Pressure Treated 2 x 4's
4# - 3 Nails (16D)
5# - 1 1/4 Deck Screws
28 - 4' x 8' Sheets of Sheathing Material
330 sq. ft. of Roofing Material
Tool Requirement List
Hammer
Power Screwdriver or Drill
Saw
2' Level
Square
Tape Measure
Ladder
Roofing Materials
Metal
Shingle
Corrugated
Rolled Roofing
Siding Materials
Visqueen
Fiberglass
Plywood
Aluminum Siding
Suggested Flooring Options
The plans do not include any plans for a floor. There are too many options for floors to choose from and some of them may depend on local building codes.
Concrete Slab
Boxed & Joists with plywood on top.
Boxed & Joists with decking material
Grass
Gravel
On an existing deck.
Making Changes to accommodate different sizes
to make it wider or narrower, change the length of the roof lumber to be longer or shorter
to make it shorter/taller, change the length of the wall 2x4s to be shorter/Longer
to make it deeper/shallower, change the number of frames IE: buy more kits to make it longer, use less frames to make it shorter (or just space the frames closer together). Currently they are designed to shed specs of 24" OC. Normal house is standardized at 16" OC.
Last Updated: 02/16/2024 12:02 PM - ID:1117


